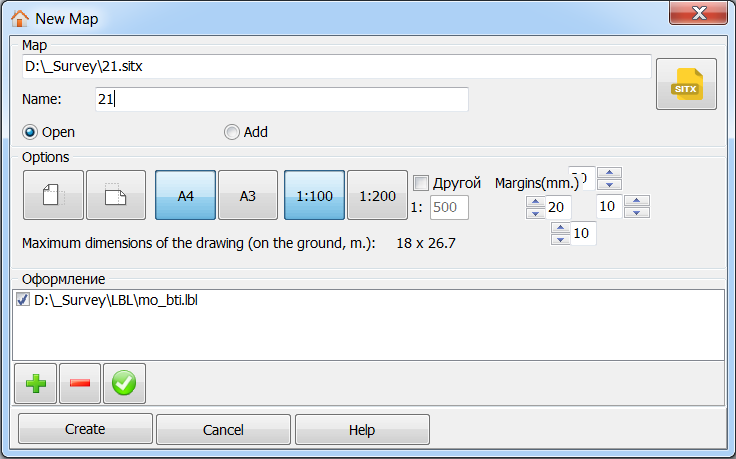Creating a new project |




|
|
After clicking the button, a request onto a choosing a name of a created file follows and dialog of entering the options of the created project is activated.
Window of creating a new project:
It is proposed to set the following options of the created document: - page orientation when printing (portrait or landscape); - format (size) of the printed sheet (A3 or A4); - scale of the created plan (1: 100, 1:200 or other); - sizes of printed fields; - list of embedded page headers (design).
Page headers - repeating elements of standard layout of the printed sheet, identical (or almost identical) for a group of created plans. Examples - heading, curly sheet frame, signature corner stamp. Page headers are created in advance and then automatically embedded in unlimited quantities into the created project. After closing the window, the «default» set of page headers is automatically saved for the next session. If the list was edited The procedure for creating new page headers is described in the section «Save Legend». The created map can be immediately opened as a separate document or be added to an already open map. This can be useful when creation of floor plan for a multi-storey building is carried out. In this case, from an already created floor plan of another floor, you can transfer the necessary elements of the plan (for example, walls) to a new map, and then close the document, open the newly created map as the main document and edit it.
|
 Project of a floor plan - a map in SITX format, created according to the survey.v5.rsc classifier, within one printed sheet of a floor plan of the established sizes with design and page headers.
Project of a floor plan - a map in SITX format, created according to the survey.v5.rsc classifier, within one printed sheet of a floor plan of the established sizes with design and page headers.
